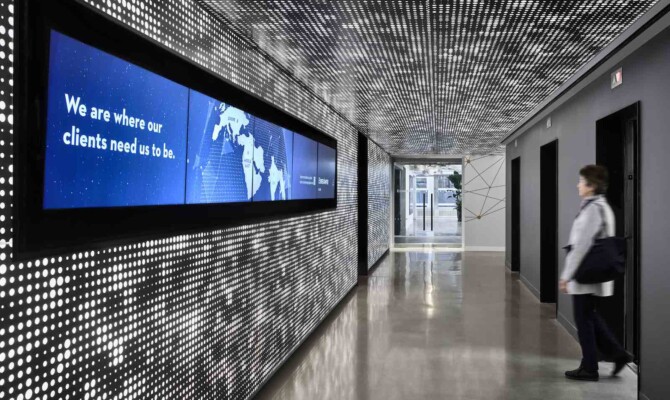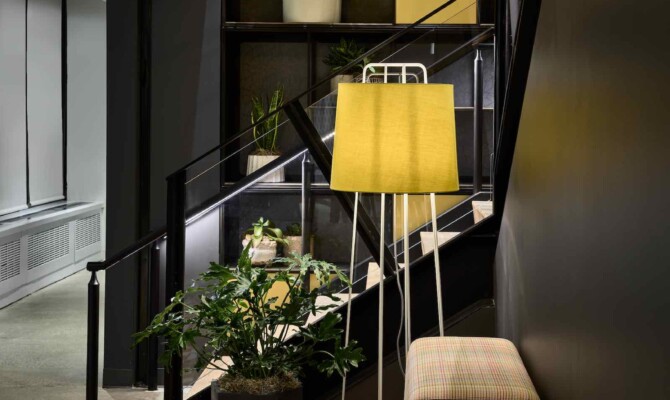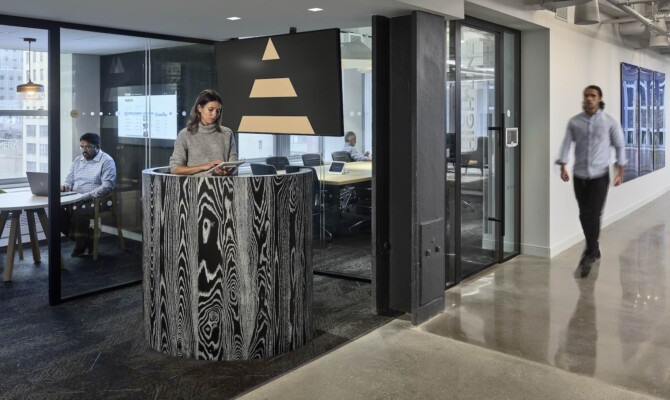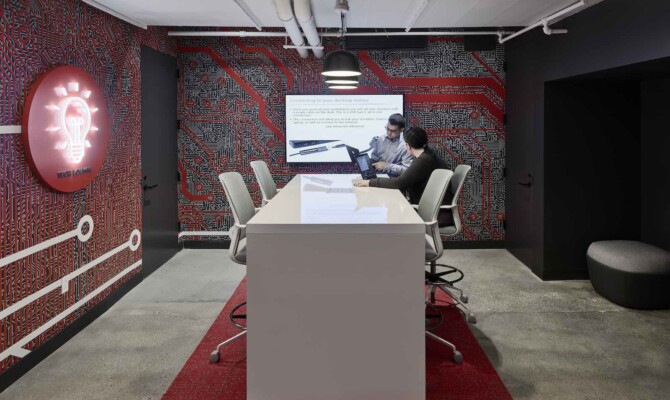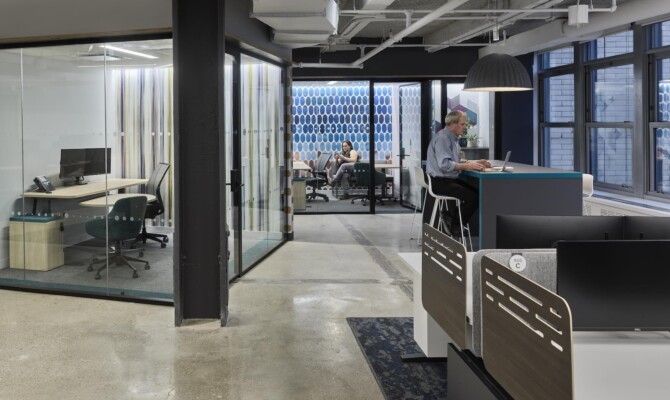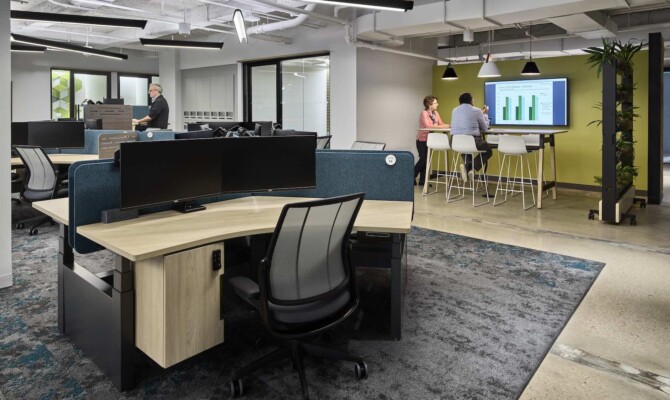EisnerAmper
Check out the brand new 125,000 sf headquarters of EisnerAmper, one of the largest accounting firms in the country.
All Photos by Frank Oudeman 2020 ©
EisnerAmper’s Leading Edge New York City HQ
During the height of the pandemic, EisnerAmper, one of the largest accounting firms in the nation, took on a new headquarters at 733 Third Ave in New York City. The design incorporates leading-edge technology and event facilities designed to create engaging client and colleague experiences. The Officeworks team collaborated over a four month period with Francis Cauffman Architects, VVA Project & Cost Managers, and J.T Magen to provide space planning and design layout, renderings, budget management, project management, and delivery and installation.
Officeworks provided furniture solutions to transform a traditional financial workplace into a vibrant and collaborative space. Every segment and every department across all five floors incorporated different colors and shapes. Officeworks and FCA collaborated by using Luum textiles to create the different environments for a unique look throughout the space. The design intent was to create a unique space adapted for a post-Covid work environment and to appeal to younger generations of talent. The space included 478 workstations, 98 private offices, and 40 conference, meeting and huddle rooms.
The project started just before the Covid-19 pandemic, which resulted in unforeseen project delays. Officeworks was able to work with both the client and Teknion to re-align the schedule by pushing product ship dates back to a time when the site was active. Despite these challenges, Officeworks was still able to achieve the client’s new move in date. Mark Harbick, Principal at FCA, commented, “The EisnerAmper project was constructed and furnished during the height of the pandemic. Even with this added challenge, the Officeworks team never missed a beat. Their product was delivered flawlessly, and on schedule.” As a result of the Covid delays, several product shipments had to sit in warehouses for extended periods of time. Covid also affected the construction timeline and required Officeworks to work within a shorter installation period. Even with this added challenge, there was less than a page of punch list items before the client moved in.
This project was the first collaboration for Officeworks with VVA Project & Cost Managers, FCA and EisnerAmper.
Download the EisnerAmper case study here.

