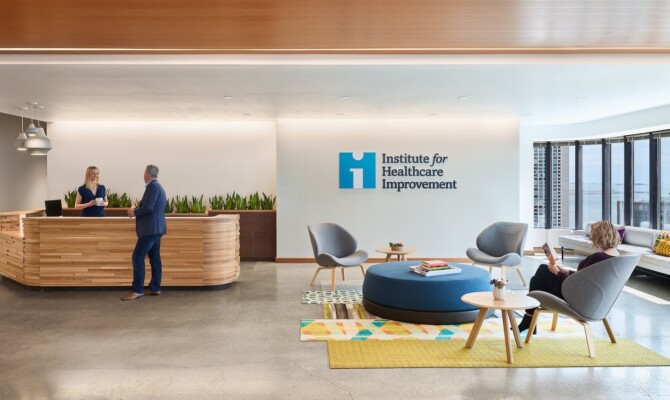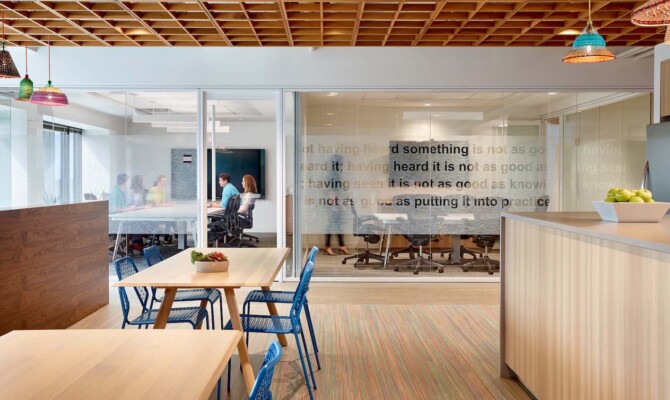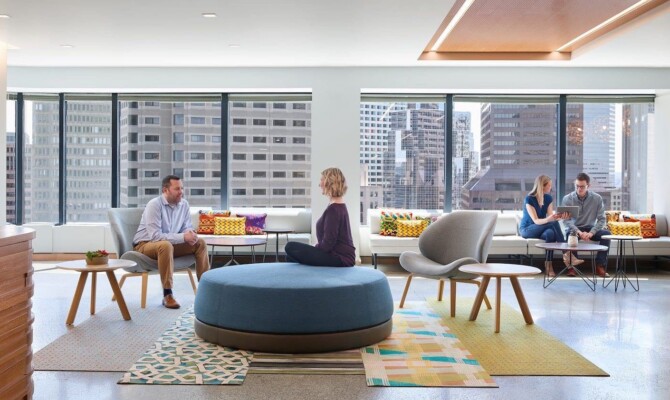Institute for Healthcare Improvement
Due to rapid growth IHI had no room to expand in their existing building and their space was in need of an aesthetic and layout upgrade that fostered a strong global culture and enhanced community within the organization.
Officeworks, along with project teams from Stantec (interior designer), Structure Tone (construction manager) and JLL (project manager) worked together to design and construct the Institute for Healthcare Improvement (IHI) new headquarters at 53 State Street in Boston, Massachusetts. The 27,000 square foot project is located on the 19th floor with beautiful views of the downtown area and Boston Harbor.
IHI is an influential force in health and healthcare improvement committed to redesigning systems without errors, waste, delay and unsustainable costs. Founded in the US in 1991, IHI has a rapidly growing footprint in Canada, England, Scotland, Denmark, Sweden, Singapore, Latin America, New Zealand, Ghana, Malawi, South Africa and the Middle East.
Due to rapid growth IHI had no room to expand in their existing building and their space was in need of an aesthetic and layout upgrade that fostered a strong global culture and enhanced community within the organization. Stantec designed a new space that moved shared offices from the perimeter to allow natural light in, added a variety of much needed meeting spaces and expanded training rooms for visiting doctors and medical personnel.
Kate Ryan, Project Manager of Stantec commented “the project was successful due to the continuity and flexibility of the entire team. Each person brought knowledge and expertise which led to quick solutions to challenges. Due to an aggressive move in date there was very little room for error and honestly no time. This team performed so well together that I would request them on future projects.”
A key part of the overall project that complements design is the furniture. The Officeworks team partnered with Stantec and IHI to make sure the selection of workstations, ancillary products and glass partitions led to and enhanced the new look.
Some furniture products included 106 Teknion Livello workstations, 60 Teknion HiSpace Bench Systems for shared seating, 178 Sit On It Novo chairs, 96 Sit on It Wit Side chairs, 88 Teknion District Storage Lockers and several Studio TK products (Qui, Kuskoa, PAI, Fractals and Infinito). Other manufacturers included Humanscale, DWR, Andreu World, Bludot, Source International, OFS and Landry.
In addition to furniture, we helped design, specify, procure and install all glass fronts and partitions throughout the project. 515 linear feet of Teknion Optos glass pivot and sliding doors were installed in offices, conference rooms, small meeting rooms, phone rooms and training rooms. The install was unique because there were no vertical extrusions except at the doors. There were several knee walls that required glass to glass mitered corner connections and several 3 way connections.
Two unique design aspects of the project were the use of fabrics and lighting. Each department was asked to provide fabrics unique to their geographic area. This was highlighted in the pillows at reception and café. Additionally, custom rugs were designed to enhance the global influence and inspiration, reflecting a sign of global unity throughout IHI. The pendant light fixtures in the café were made in Spain by a non-profit manufacturer that employs women only. The fixtures are made from recycled plastic bottles by women around the world needing employment.






