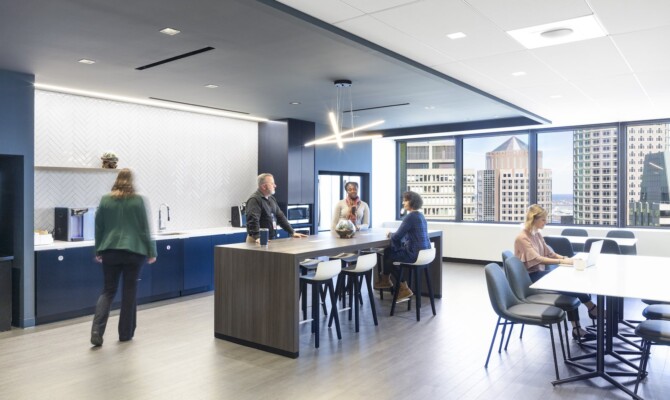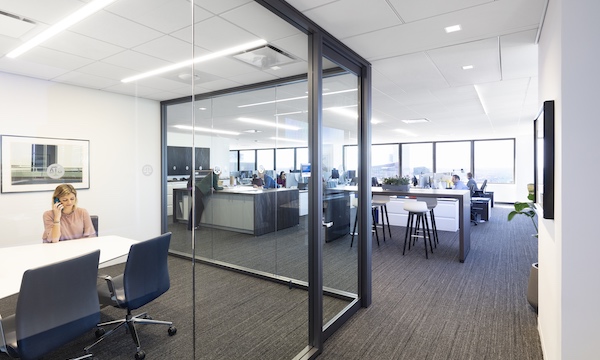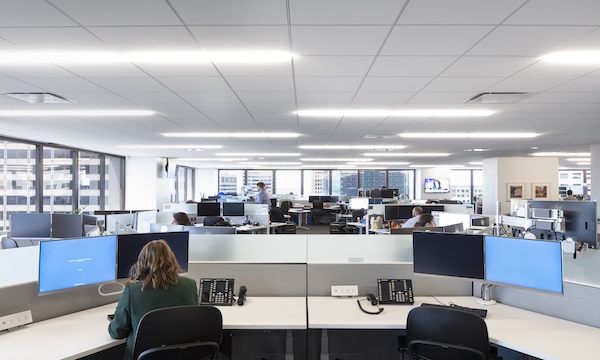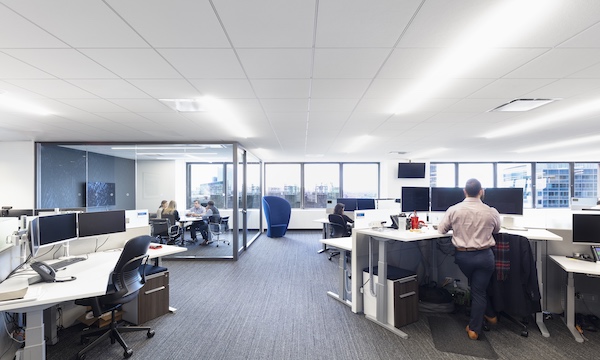Putnam Investments
Putnam Investments moved from their long term leased headquarters at One Post Office Square into a new home at 100 Federal Street in Boston, MA. Putnam occupies over 10 floors in the building.
Officeworks was awarded the 176,000 square foot 8 floor project after a lengthy Request for Proposal process that included a complete mockup of private offices, workstations and architectural glass wall systems.
We purchased and installed the entire furniture package. This included 827 workstations, 165 private offices and assorted ancillary items such as Bernhardt Conference Room furniture. The workstations, manufactured by Teknion, consisted of 2 District product lines: 6’ x 7’ cubicles and 120 degree specialized trading desks. Another Teknion product line utilized was Height Adjustable Benching (HAB) scattered throughout the space for administrative personnel.
Each private office work surface was manufactured with a Teknion wood laminate. This laminate looks, as good as, or even better than an actual wood veneer.
There were several custom transaction surrounds manufactured at administrative support workstations. These surrounds were installed within a Teknion District workstation and allows for conversation and work tasks to be completed.
We designed, specified, procured and installed over 3,500 lineal feet of Teknion Optos architectural glass at offices, conference rooms, huddle rooms, phone rooms and training rooms throughout the 8 floors. This 104” tall system has ½” clear butt glazed tempered glass, framed doors and a Teknion graphite finish. Another architectural product incorporated into the project is Teknion’s TEK Pier Conference room. TEK Pier is a height adjustable table top unit fastened to a wall or built within the framing. These collaborative rooms were installed at over 30 locations and can accommodate several people for meetings.
Officeworks worked closely with the design firm, Gensler on the furniture and architectural glass selection. The furniture renderings, layout and finish selection were crucial to meet the design aesthetic Putnam was expecting. We worked closely with construction manager, Structure Tone on the coordination of floor cores, glass layout, product delivery and install throughout the construction process. This effort is extremely important with a fast moving multi floor project.
In addition, we completed a project for Putnam in their London office. Our scope of work included the installation of 4 Teknion Tek Pier Collaborative conference rooms, 25 workstations, and a 6-pack of benching and ancillary furniture.




