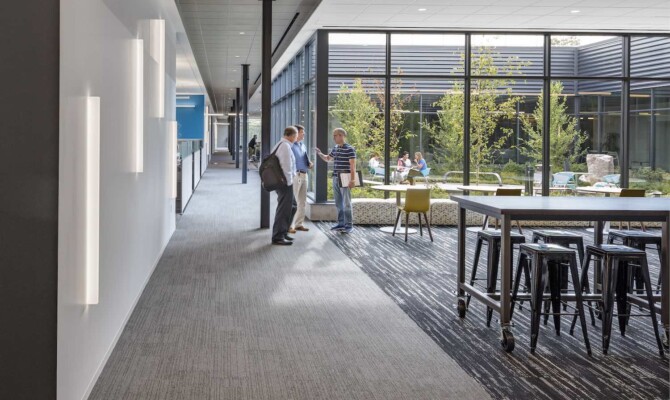SharkNinja
SharkNinja sought to consolidate all employees into one building to encourage inter-department communication and team collaboration
Shark Ninja, a pioneer in the small household appliances market, was growing very quickly and their old buildings were getting just that “old” & inefficient. They decided to build a new global corporate headquarters in the Newton-Needham, MA Innovation District. The new 175,000 square foot open concept, feng shui space was built to consolidate all employees into one building, encourage inter-department communication and team collaboration.
Officeworks was selected based on past successes working with technology companies. The OW team worked with Sasaki to develop furniture concepts that met the needs of several different departments. Those departments included corporate leadership, product development, showroom, marketing, engineering, sales and administration. This was a challenge that the Officeworks team welcomed because this is where we excel.
When our team selects workstations, private office and ancillary furniture there is a lot of details to consider such as fabrics, finishes, heights, widths, lengths and wire management. Each selection takes time, special customization, and vast industry knowledge. Our team worked long and hard to provide solutions that achieved Shark Ninja’s vision and ability to create positive energy.
Our services included furniture specification, design layout, renderings, project management and delivery and install.






